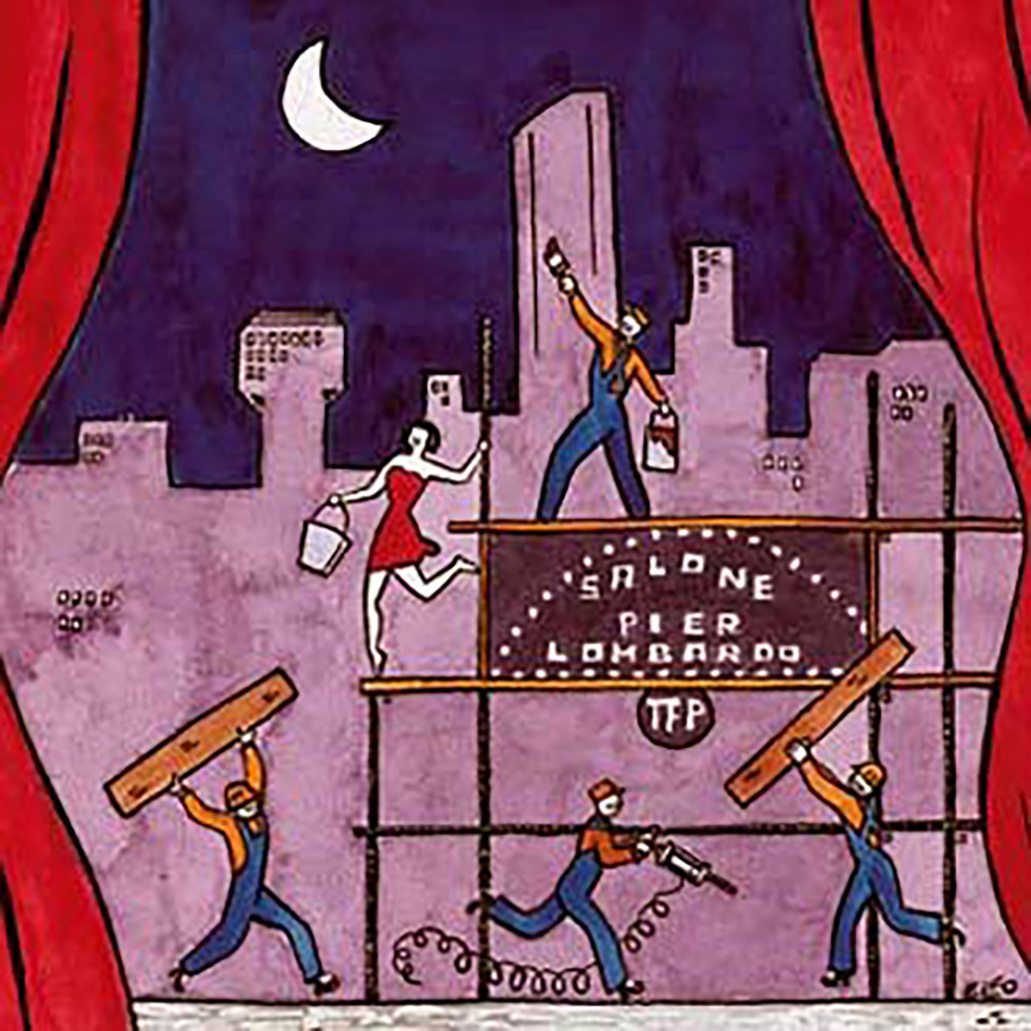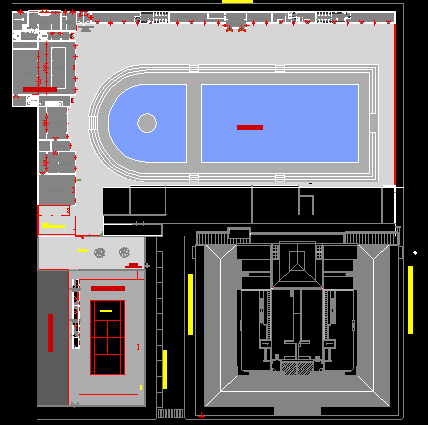Building and plant redevelopment of the Theatre.
The architectural project consists of a synergy of spaces and artistic contents on the basis of some principles that restore the meaning and identify the spirit of such place. There are open and interlinked spaces designed according to itineraries that ease the interaction and the mixture of audience and activities. The multi-functionality of the spaces, through artifices and ephemeral setting up, may turn into places of entertainment, work, meeting and experimentation. More than 5400 square metres, distributed on three levels, generate spaces that may be used simultaneously or individually. It has provided assistance to the designers during all design stages for the purposes of developing a multifunctional room inside a building of residential use. During the execution stage, besides providing assistance to the PM on the fire safety aspects, it managed the preparation and organization of the certifications for the request of the ICC and to obtain the fitness for use as premise used for public entertainment.
Safety coordination during the design and execution stage.
Consultants
Studio De Lucchi – Progess Ing. G.G. Amaro – SCE snc – Piccini sas – Digierre 3 – Modulo Uno spa





