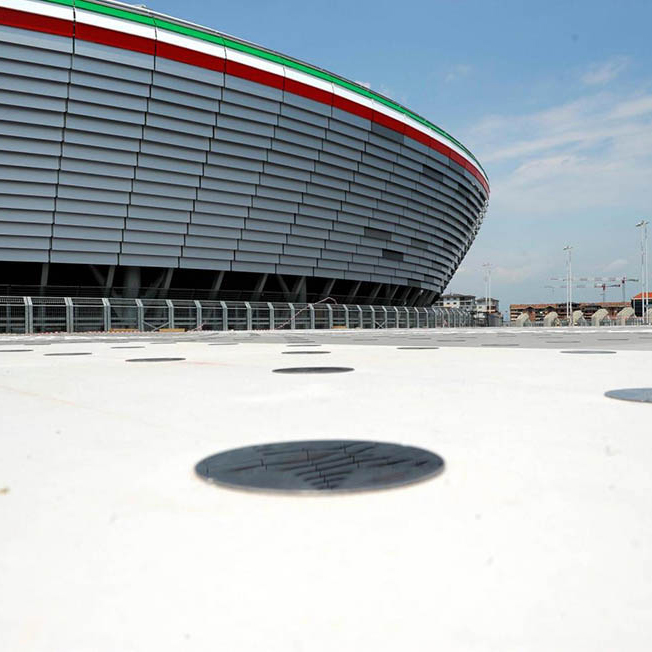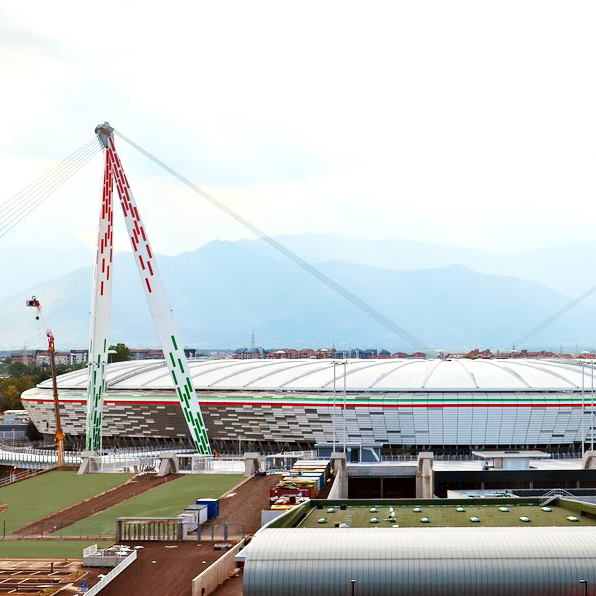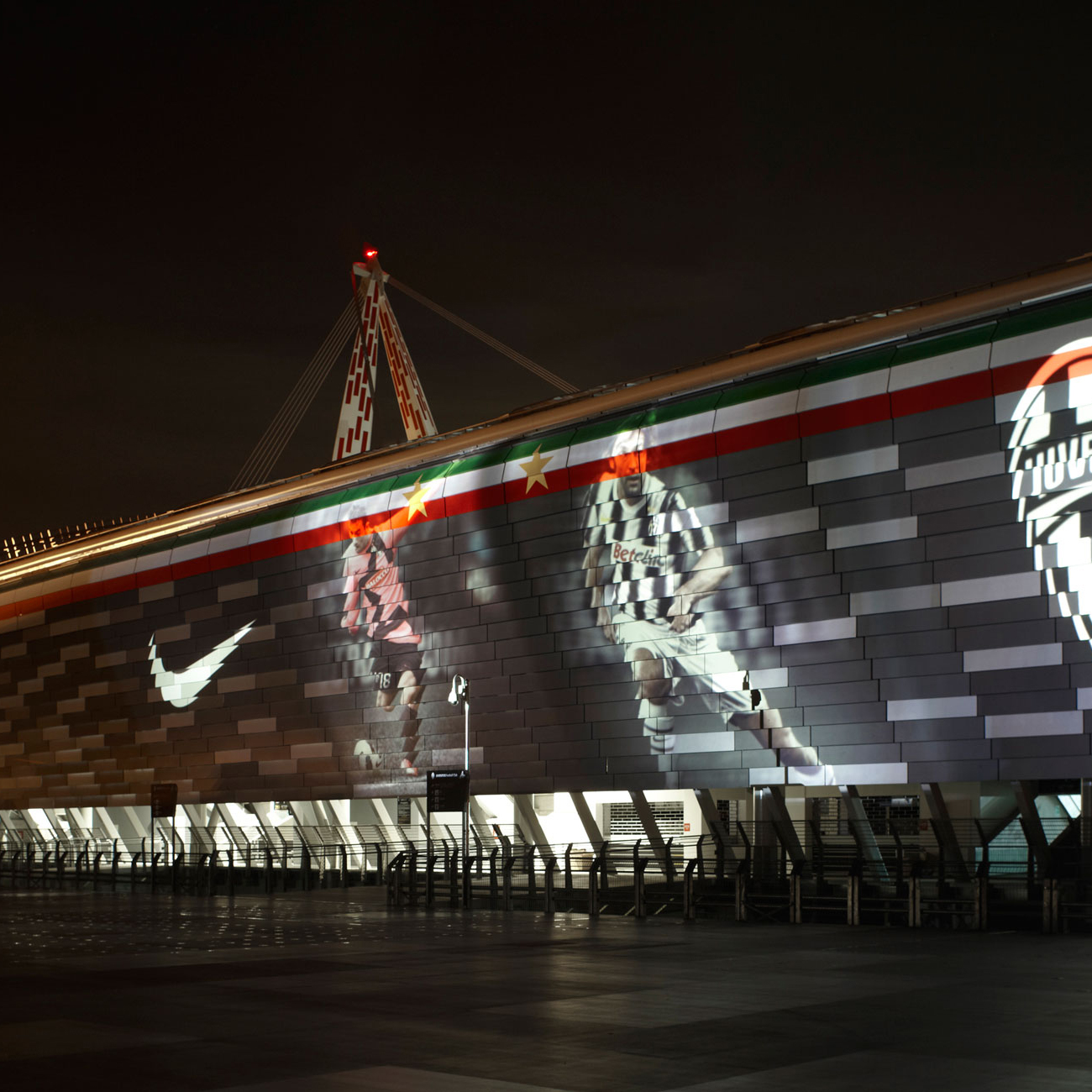The Juventus Stadium is a sport facility for football situated in Turin. It is located in the districts of Vallette and Lucento (north-west area of the city). The stadium, with a capacity of 41,475 seats, was built on the same area of the former demolished Delle Alpi stadium, by using part of the facilities.
First football facility in Italy without any architectural barriers and first eco-friendly facility in the world. The stadium is one of the three Italian stadiums (along with the Stadio Olimpico in the same city and the Stadio Olimpico in Rome) rated as UEFA category 4 stadiums – the category with the highest technical level. Considered among the most advanced facilities in the world, the Juventus Stadium was awarded with the Stadium Innovation Trophy at the Global Sports Forum 2012 as the most innovative sport facility in Europe.
Spectators access the facility, without any architectural barrier, by a ring surrounding the stadium. The ring is a safe place, where tickets can be controlled and service and emergency vehicles can stop. Benches are placed in the first row of the stand. The access to the bleachers and the stands – arranged on two rings and placed at 7.5 meters from the pitch – is provided by 16 catwalks located across the sectors of the stadium. The service areas of the stadium and team are located in the area beneath the bleachers. At the upper part stands the stadium, with the bleachers and boxes distributed in one single semi-circular profile where the elements do not separate from the continuity line. Moreover, the stadium encompasses a wide area, constituted 4000 parking spaces, eight restaurants and 20 bars. Inside the facility, there are also three dressing rooms, one museum dedicated to the history of Juventus FC, VIP boxes overlooking the pitch, 34000 m2 of commercial premises and 30000 m2 of green areas and squares.
The design was developed in a multidisciplinary context where the knowledge and the close collaboration between the members of the design team have met all the needs and the expectations of the Customer and allowed the Company to complete the works on time and with certain costs. The particular awareness and experience on the ground, which is the result of many years of work in this sector, has made it possible to address the design with due serenity for all those critical issues associated with these types of works, such as:
- the attentive identification of the spaces for the technological centres;
- the definition of the main electrical paths to be shared with the distribution of the ventilation and fluid & mechanical systems;
- the choice of the type of either electrical or thermo-mechanical main appliances, not just in terms of shape but also for the aspects connected with function and performance;
- the identification of the management and control systems by means of easy-to-use and easy-to-implement software (friendly-use);
MAINTENANCE AND MANAGEMENT COSTS
The facility was designed with a simple and intuitive distribution structure by foreseeing the use of proven and tested components.
A common software and hardware platform shared with the mechanical systems has been provided for the control and supervision of the complex (Building Management Systems), which allows to:
- carry out the centralized control for the digital check of the systems;
- monitor the correct operation of all electrical loads;
- measure the consumptions and the main electrical parameters of the systems;
- check the general uptake and allow the automatized management of loads;
- modify via software the network planning by means of actuators in order to follow the changes in the lay-out of the environments and services for lighting and F.M. systems over time;
- generate maintenance aid programmes to set out the expiry dates of intervention on the single components of the systems through planned preventive and predictive maintenance operations on the systems;
- implement automatic management operations of alarms and emergencies;
- act promptly and knowingly in the event of failure.
During the design stage, all the possible solutions to improve the energy performance of the Sport facility were analysed by means of high performing equipment (transformers, pumps, electric motors, lighting systems, refrigeration units, AHU, etc.).








