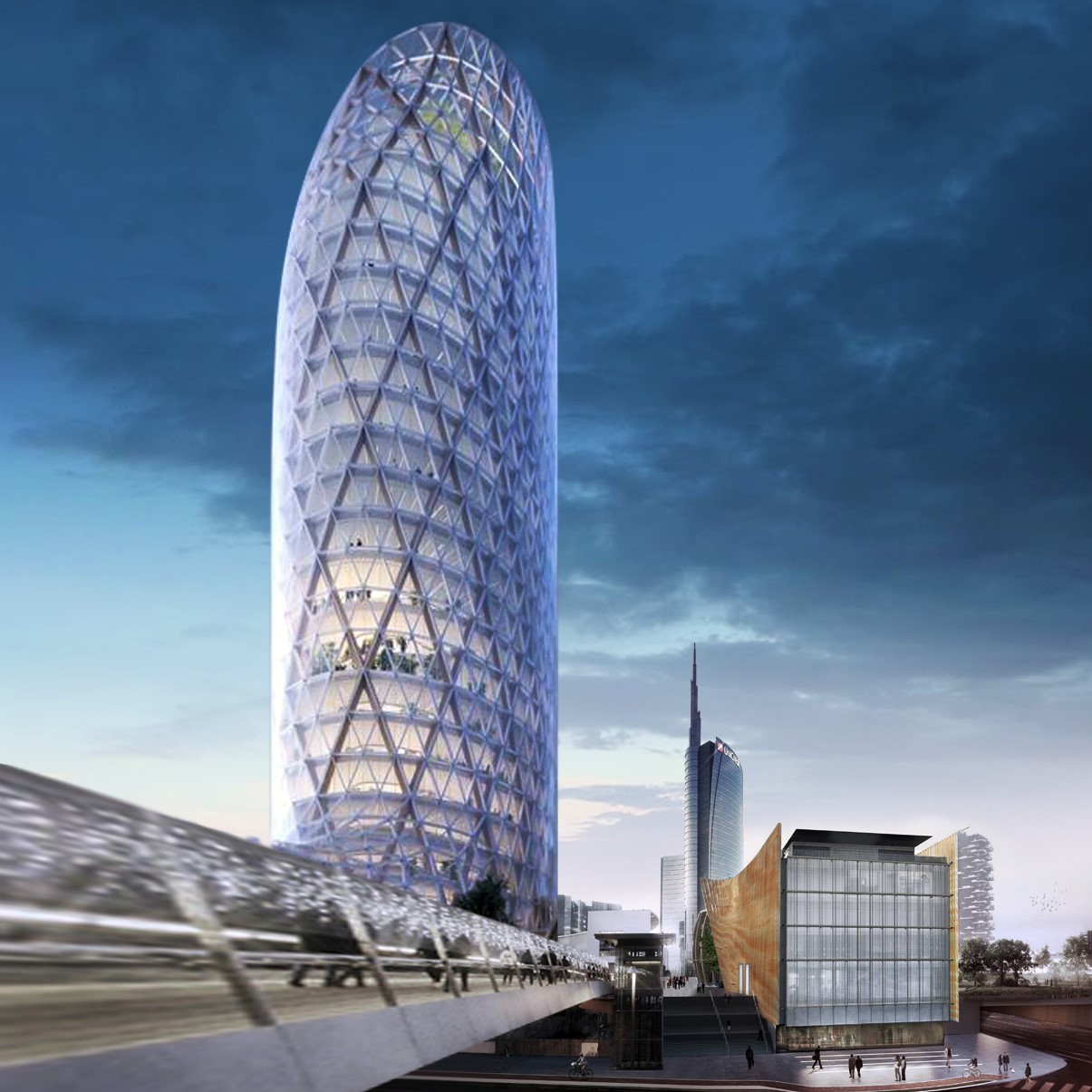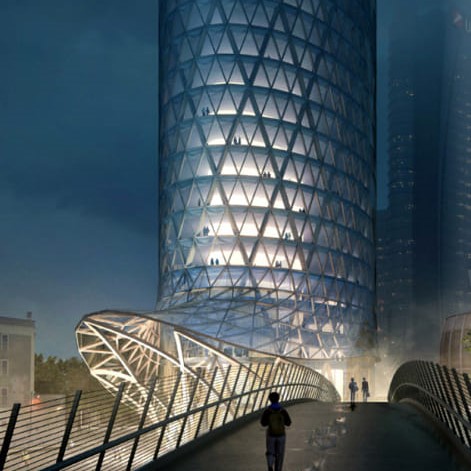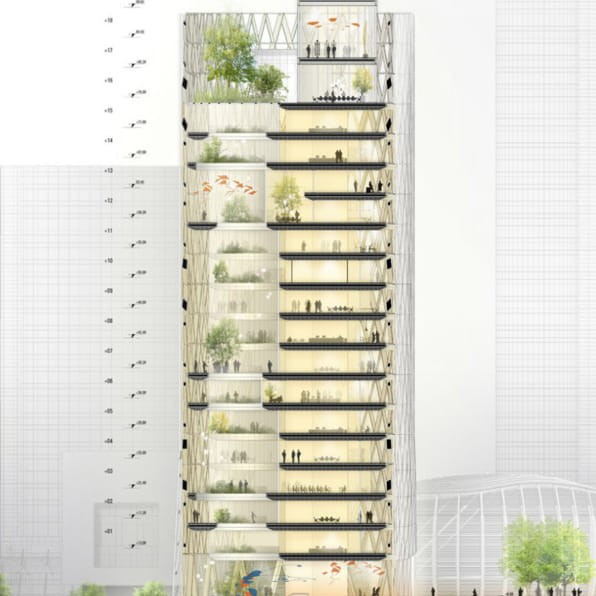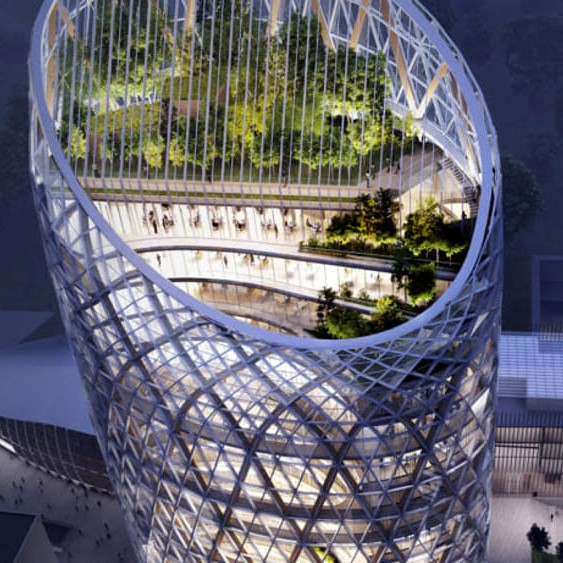The project of the new UnipolSai Corporate Centre consists of the construction of a tower building located in the last free urban area of the “Porta Nuova” complex, thus completing the urban redevelopment intervention which has improved the image of the city of Milan over the last few years. The intervention consists of the construction of a building with 22 aboveground floors, 3 underground floors and a new square in front of Via Melchiorre Gioia, opposite to Piazza Gae Aulenti which is located on the opposite side of the complex.
In the scope of the intervention, it has taken on the following responsibilities and executed the following activities:
Project Manager during Design and Execution stage
Safety Coordinator during Fire Prevention Design stage
Project of Maintenance Plan
Verification of the fire protection requirements of the facilities
General Project Management
Safety Coordinator during Execution stage
Accounting Ledger
Construction Works Operating Department
Fire safety Operating Department
Fire safety SCIA
FSMS








